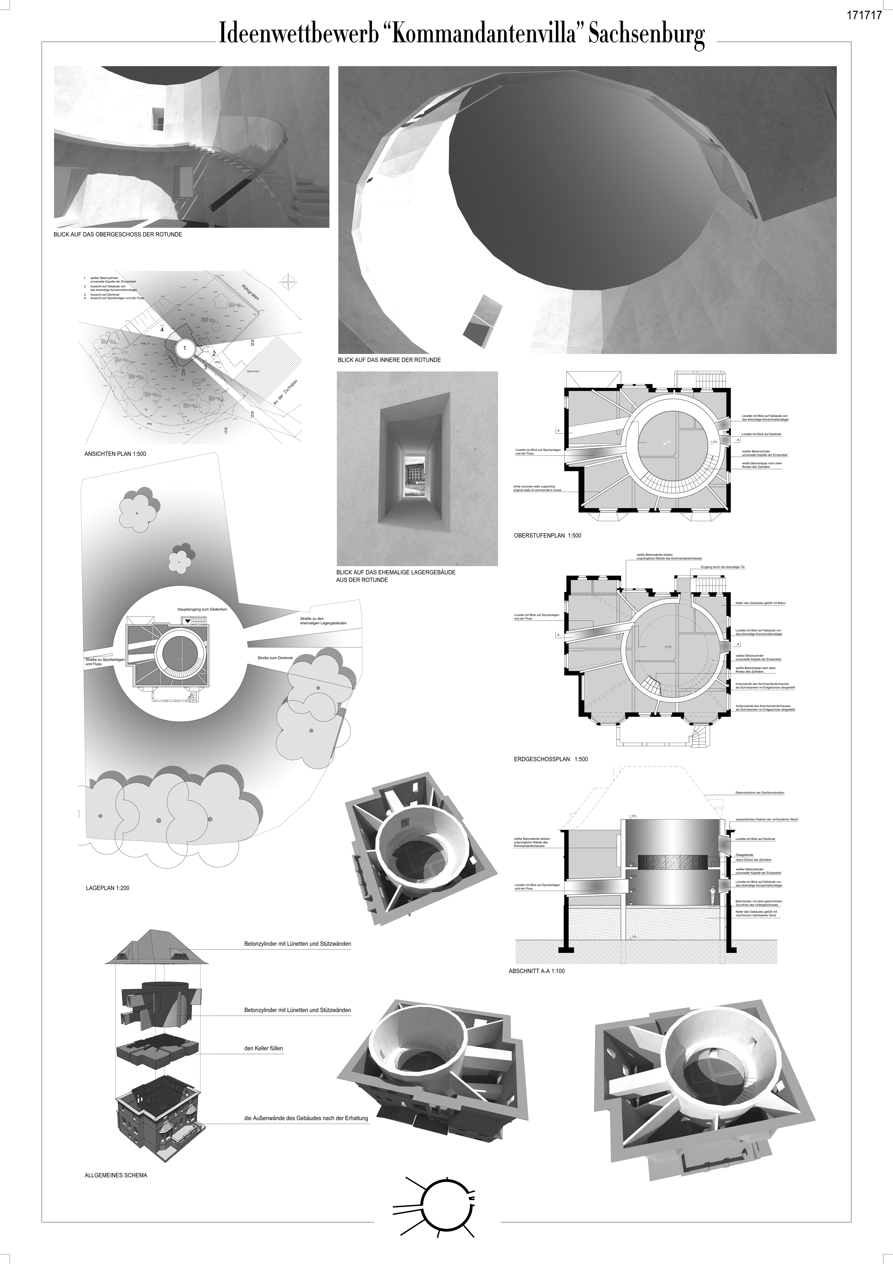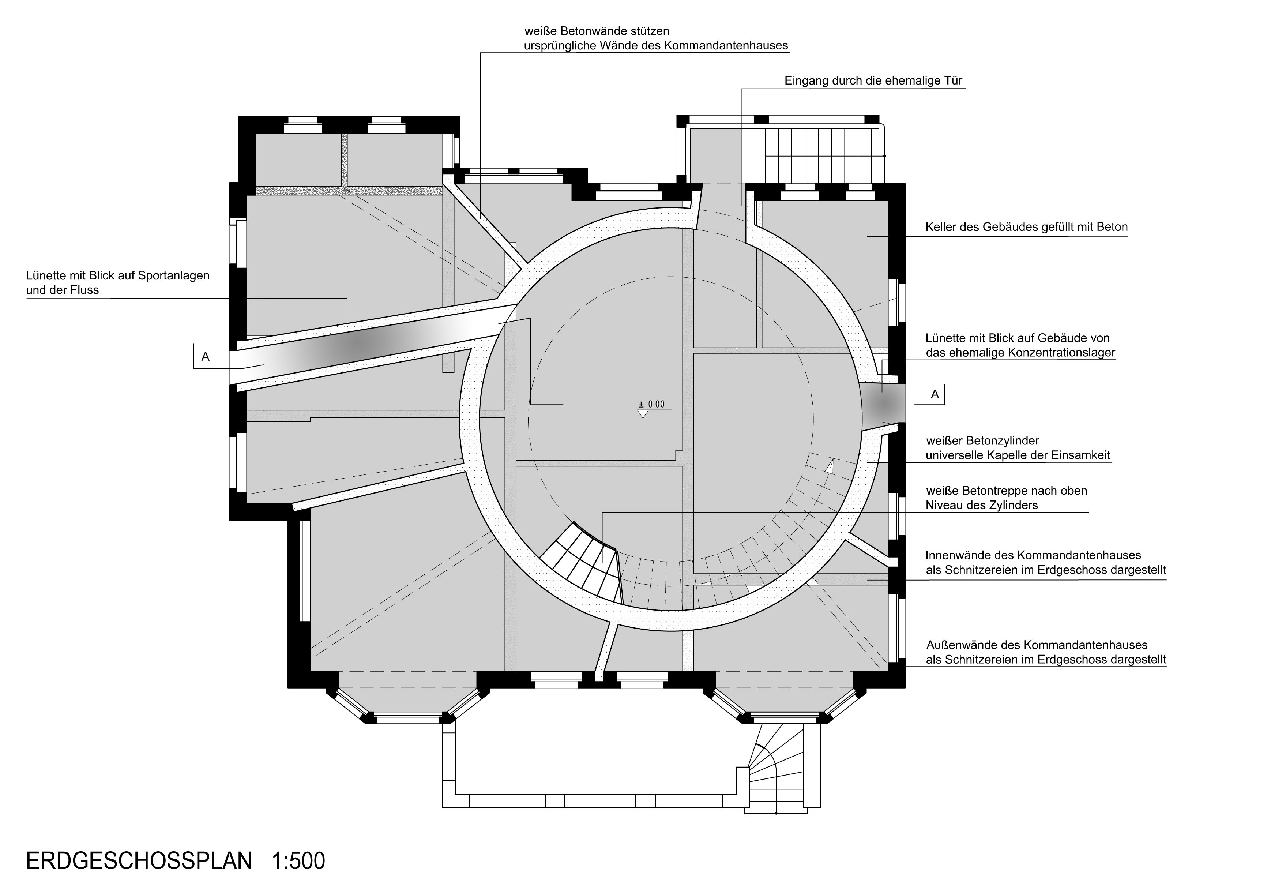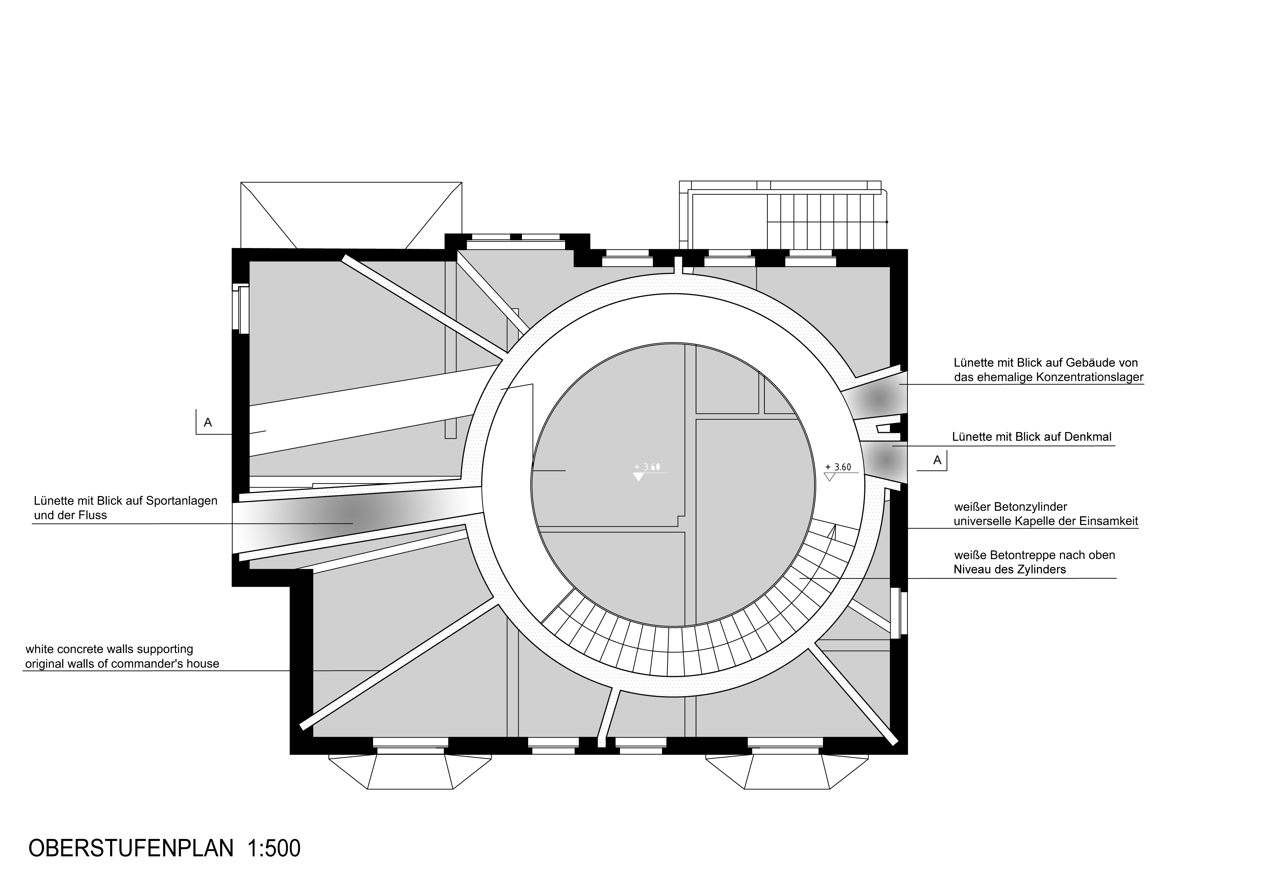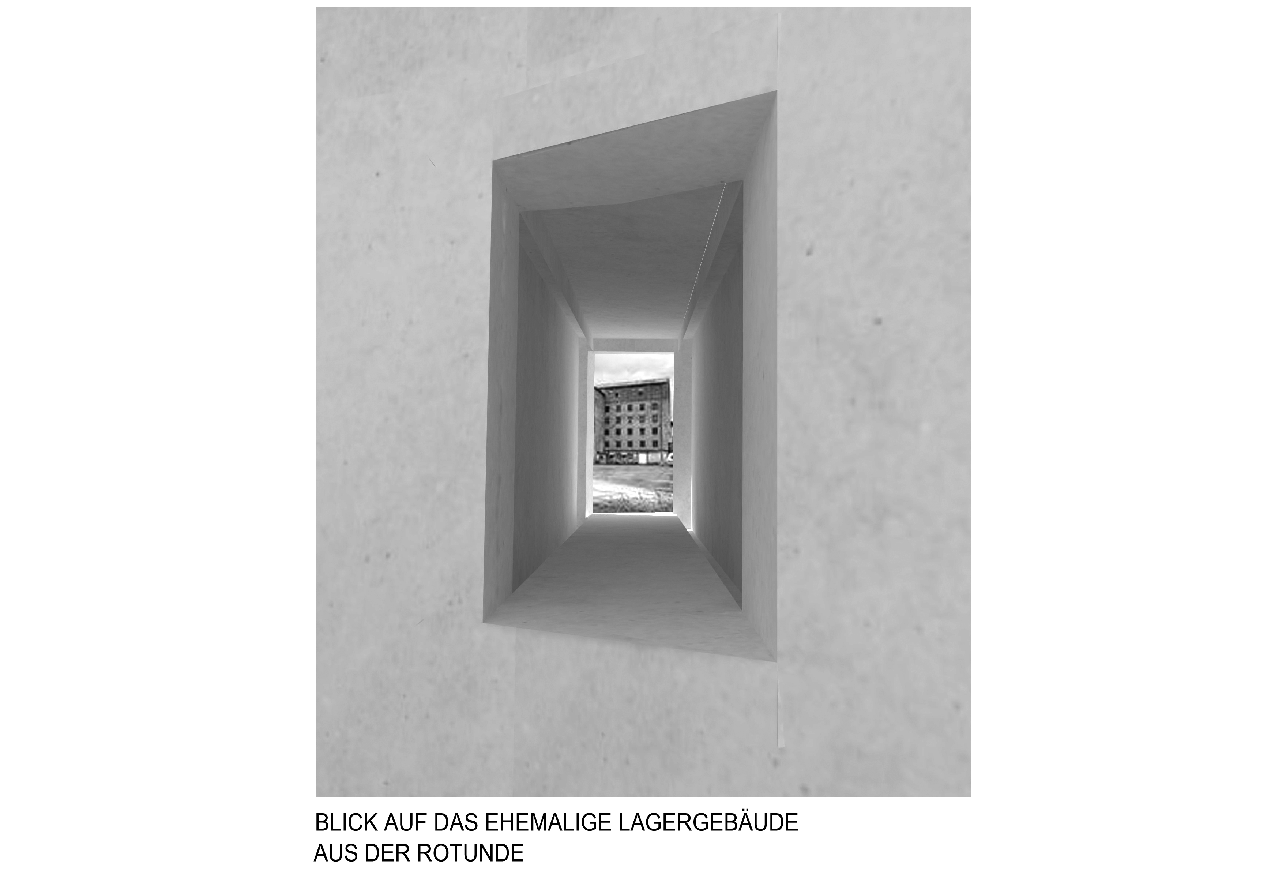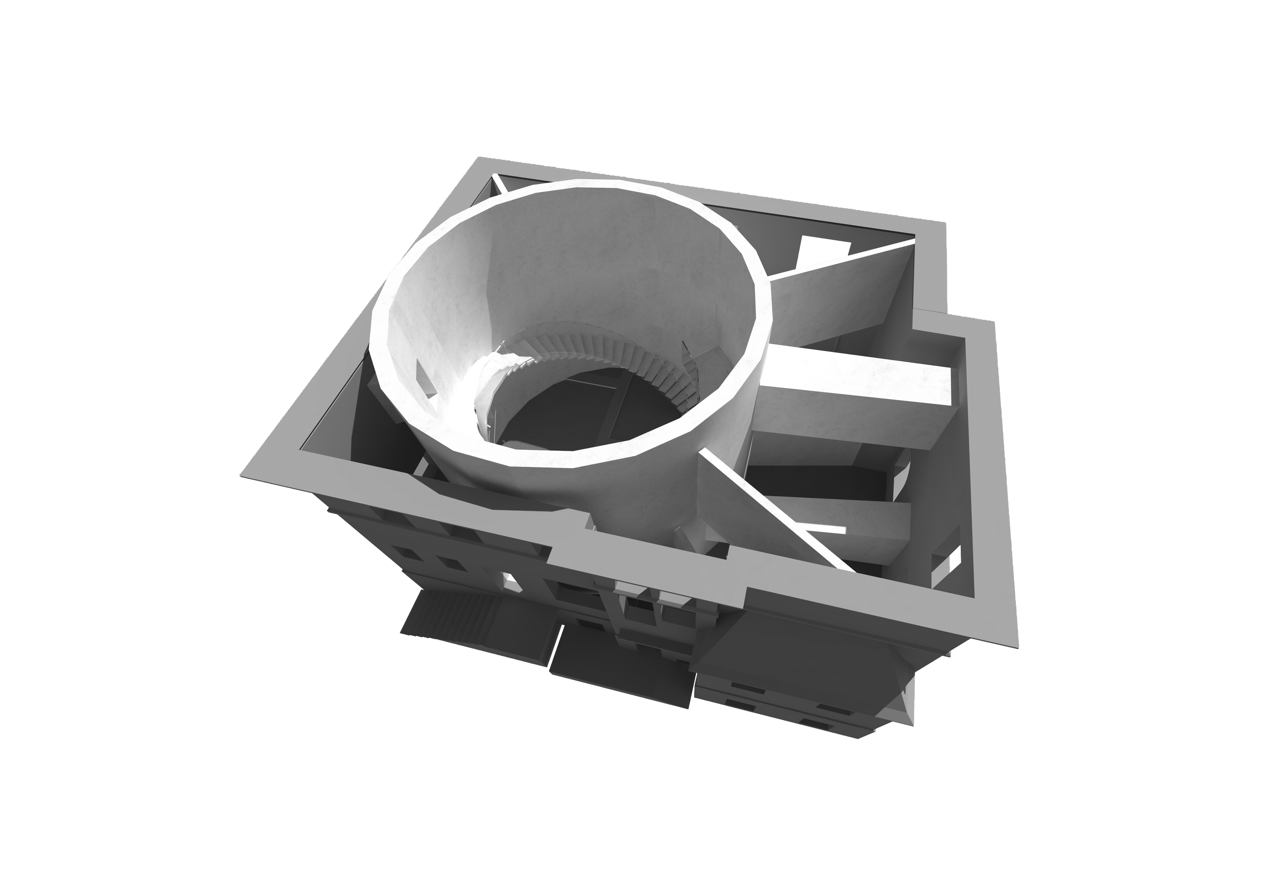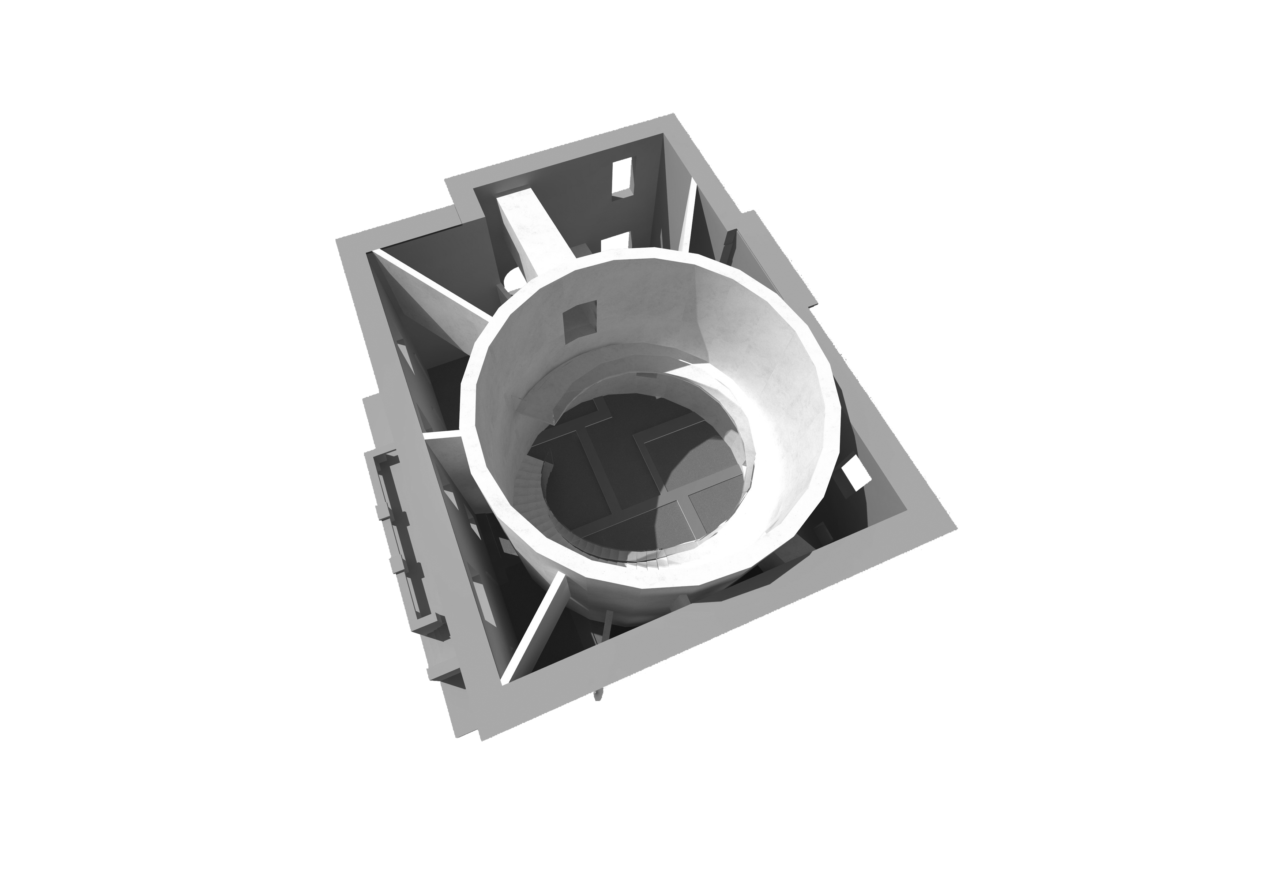Ideological
commentary to the project design of Sachsenburg Concentration Camp Memorial
Site – ‘Kommandantenvilla’
(Commandant’s Mansion)
The project deals with the basic problem included in principles of the competition – commemorating the victims of the camp through a place which, due to its function, is involuntarily associated with the perpetrators. Both proposed form and stylistic solutions serve to emphasize its purely functional, servant role — directing the eyesight, and with it the attention and thoughts of the visitor outside, towards the symbolic space of the victims.
A concrete, white rotunda with a gallery on the first floor will be inserted into the architectural remains of the Commandant's mansion, without disturbing its external form. Three horizontal lanterns of different lengths will be led through the walls of the rotunda towards the existing windows of the building, providing targeted direct eye contact with the most important sections of the memorial site – primarily the concentration camp area, but also historical shooting range, sports ground, parade ground as well as an already existing monument to the victims. The former function of the building will be suggested by the layout of once existing rooms on the floor of the zero level.
The rotunda, expressive looking in the general view, will not be perceived by visitors in this way. The dynamic-in-form horizontal lanterns and the structural elements supporting the walls of the property will not be visible. Visitors will find themselves in a minimalist, white interior conducive to calm down and to focus on its only attention absorbing and channeling elements – the lanterns and viewing axes. The central location of the commandant's headquarters, crucial to concentration camp logistics of oversight and control will be processed, symbolically "disarmed" and used to help visitors understand the mechanism of the crime committed in Sachsenberg.
The neutral character of the rotunda's interior, emphasized by its whiteness – a color with no tone intensity – is intended not to evoke feelings that would help visitor to emotionally identify with the victims and their fate. On the contrary, framing the views opening at the end of the lanterns with the architectural perspective is intended to emphasize their uniqueness, but also the emotional and temporal distance that separates safe modern visitors from the ordeal and suffering of camp prisoners. In this way, the commemoration will take the form of a vehicle whose task will be to encourage visitor to the rational reflection rather than to engage him emotionally.
The project deals with the basic problem included in principles of the competition – commemorating the victims of the camp through a place which, due to its function, is involuntarily associated with the perpetrators. Both proposed form and stylistic solutions serve to emphasize its purely functional, servant role — directing the eyesight, and with it the attention and thoughts of the visitor outside, towards the symbolic space of the victims.
A concrete, white rotunda with a gallery on the first floor will be inserted into the architectural remains of the Commandant's mansion, without disturbing its external form. Three horizontal lanterns of different lengths will be led through the walls of the rotunda towards the existing windows of the building, providing targeted direct eye contact with the most important sections of the memorial site – primarily the concentration camp area, but also historical shooting range, sports ground, parade ground as well as an already existing monument to the victims. The former function of the building will be suggested by the layout of once existing rooms on the floor of the zero level.
The rotunda, expressive looking in the general view, will not be perceived by visitors in this way. The dynamic-in-form horizontal lanterns and the structural elements supporting the walls of the property will not be visible. Visitors will find themselves in a minimalist, white interior conducive to calm down and to focus on its only attention absorbing and channeling elements – the lanterns and viewing axes. The central location of the commandant's headquarters, crucial to concentration camp logistics of oversight and control will be processed, symbolically "disarmed" and used to help visitors understand the mechanism of the crime committed in Sachsenberg.
The neutral character of the rotunda's interior, emphasized by its whiteness – a color with no tone intensity – is intended not to evoke feelings that would help visitor to emotionally identify with the victims and their fate. On the contrary, framing the views opening at the end of the lanterns with the architectural perspective is intended to emphasize their uniqueness, but also the emotional and temporal distance that separates safe modern visitors from the ordeal and suffering of camp prisoners. In this way, the commemoration will take the form of a vehicle whose task will be to encourage visitor to the rational reflection rather than to engage him emotionally.
